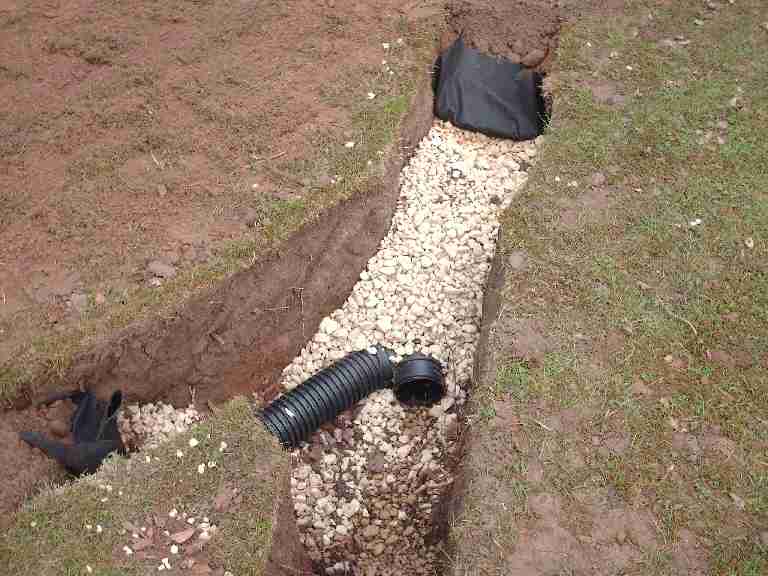
Named after Henry French, a 19th-century judge and farmer, French drains are a form of land drainage. A French drain comprises a perforated pipe laid in a shingle-filled trench topped, if desired, with turf. The pipe has a fall of approximately 1:80 and is typically 100-150mm in diameter accommodated within a trench 150-200mm wide by 200-300mm deep. Modern methods employ a geotextile filter membrane to line the trench and the pipe is sometimes wrapped in the same material. The membrane excludes sediment from the drain, allowing a coarser (20-50mm) fill. uPVC pipes can be used but clay ones are superior.
Good installations incorporate frequent rodding points to facilitate the clearance of any blockages. Water is conveyed to a soakaway, watercourse or mains drainage system.
French drains can, in certain circumstances, help control damp in old buildings by re-directing surface and subsoil water away from foundations. Laid near or occasionally inside a building, they may, for example, be an effective means of intercepting surface flow from uphill or dispersing liquid moisture in a clay soil that is not free-draining. However, they are not the answer in every case. Open drains can be a better solution if evaporation of moisture from the bottom of walls is needed where ground levels have risen around a building. In other situations, the use of “hi-tech†alternatives, such as drainage composites, might be appropriate. Always, therefore, accurately identify your moisture source before considering any remedial action. With severe or extensive dampness problems, consult an independent professional rather than a remedial treatment contractor with a vested commercial interest encouraging over-specification.
Do not overlook the archaeological implications of disturbing the vulnerable area close to the walls of an old building. In many cases consent will be required prior to starting excavation, together, of course, with any permission necessary to discharge the water collected. Remember also to check in advance for the likely existence of underground services in the area in which you propose to dig. In order to ascertain the depth of a building′s foundations and the nature of the ground, it is frequently prudent to undertake a small trial excavation.
Old buildings tend to rest on shallow foundations and there is a risk of undermining these. There is also a danger of the ground drying out excessively and causing settlement in buildings. Wherever possible, therefore, a French drain should be positioned a metre or so away from walls, rather than right up against them. Alternatively, the drain might be placed to align with the drip line beneath eaves that have no gutters. If a French drain is installed close to a wall, the trench must not encroach within a 45° downward angle from the bottom of the foundations, to maintain adequate lateral support from the ground.
When backfilling a trench, each 150mm or so of aggregate should be compacted before more is added. This is to minimise settlement of the reinstatement and consequent movement of the ground on which the building is founded.
French drains require regular maintenance, like all drainage, and should be inspected annually for signs of obstruction. Neglected drainage may be worse than no drainage at all. There is a serious risk of a French drain becoming blocked and forming a moat around a building, thereby exacerbating the dampness problems that it is intended to help address.
An article by Douglas Kent, SPAB Technical Secretary.